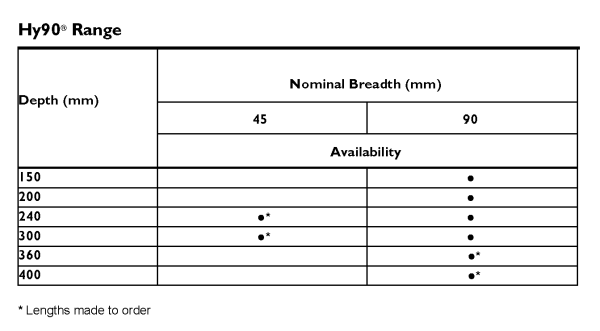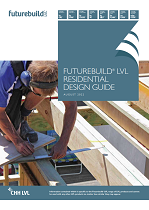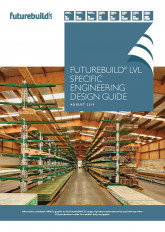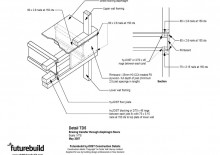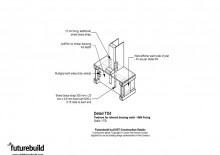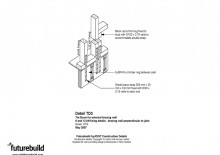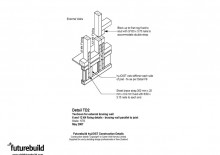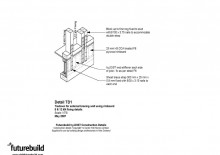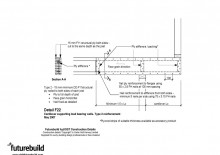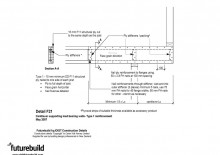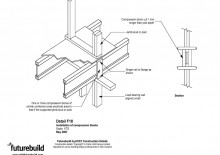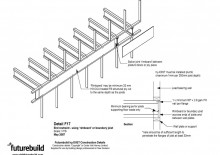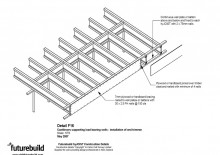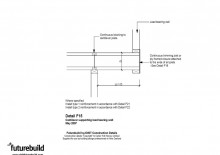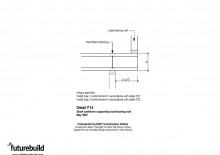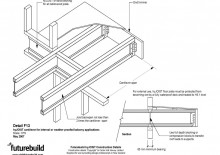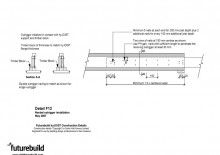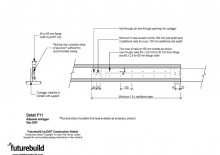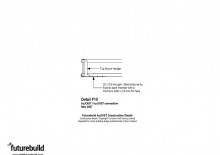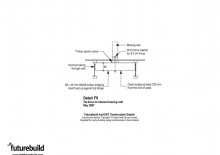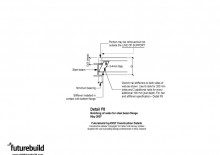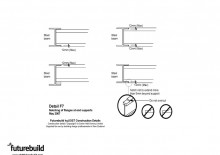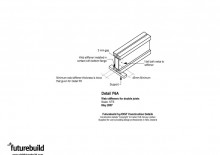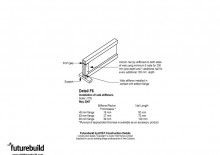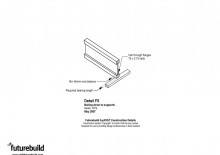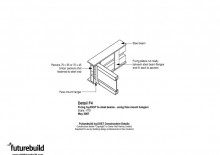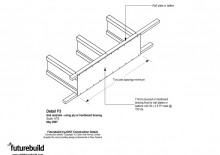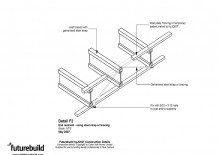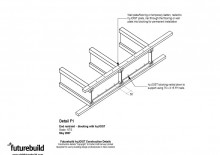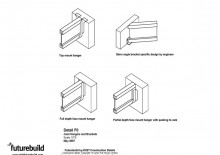FUTUREBUILD® LVL hy90®
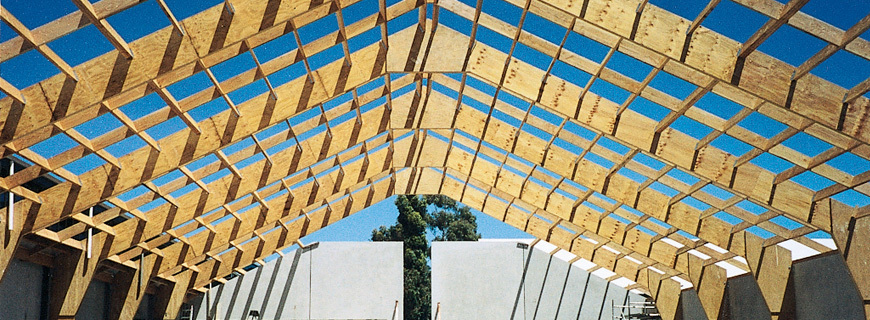
hy90® is a laminated veneer lumber (LVL) product initially developed for use as structural beams where the builder wants consistent performance, coupled with a material that fits within 90mm framing. Applications will typically be for load-bearing lintels in houses, garage door lintels and beams, or for beams where 90mm width is desired.
hy90 is now also manufactured in a 45mm thickness in 240 and 300mm depths for use as floor joists and rafters in houses. With a 19% increased stiffness and increased structural properties over SG8, hy90 is the ideal complement to hyJOIST mid-floor solutions
Features & Benefits
- Manufactured in two thicknesses:
- 90mm thick (nominal). Manufactured to a target 88 mm breadth with a tolerance of -0 mm/+ 3mm (at the time of leaving the Mill) to fit within the framing.
- 45mm thick manufactured in 240x45 and 300x45 hy90 sections for use in joist and rafter applications.
- Less warp, twist and cup than double-sawn sections (90mm)
- hy90 Futurebuild LVL may be directly substituted for an equivalent section size SG8 which has been specified using NZS 3604, designIT for houses software, or subject to Specific Engineering Design
- Straight, true, strong, lightweight and dimensionally stable
- Veneers are bonded together using type 'A' (marine) bond, known for long-term durability in structural applications
- High and reliable strength
- Readily available H1.2 treated using a glue line and surface spray treatment to the requirements of NZS 3640
- Untreated and H3.1 LOSP treated product available made to order subject to minimum volumes and lead times, Contact us for further information
- Each piece is branded for ease of identification
- Stringent quality control - EWPAA certified
- Manufactured from sustainably-grown NZ plantation pine
- Available Forest Stewardship Council® (FSC®) certified (FSC® C007103) upon request
- Residential Span Tables available - refer to brochures below
- Supported by technical support and software from Futurebuild LVL
- designIT® software suite available
- computeIT® software suite available for specific engineering design
Compliance
Solid Futurebuild LVL products are manufactured in accordance with AS/NZ 4357, Structural Laminated Veneer Lumber. Characteristic Properties are determined in accordance with AS/NZS 4063.2:2010 and so comply with the provisions of the New Zealand Building Code through clause 2.3 for engineering design in accordance with NZS3603:1993 Timber Structures Standard.
Futurebuild LVL is committed to manufacturing innovative engineered building products. For quality assurance the Futurebuild range is manufactured with independent audit processes and product certification.
All Futurebuild LVL products are manufactured using a type ‘A’ bond with less than 0.5mg/L formaldehyde emissions from the final product (equivalent to E0).
Range
Please contact Futurebuild LVL for available lengths
Software
Photo Gallery
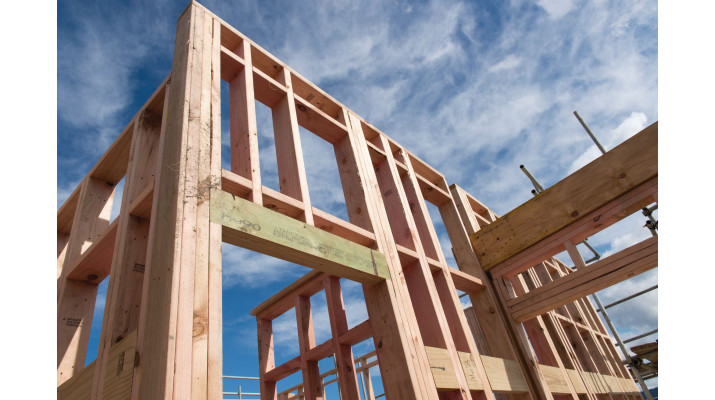
Brochure
Futurebuild LVL Residential Design Guide NZ
Manufactured by Futurebuild LVL, Laminated Veneer Lumber (LVL) is the engineered solution for residential housing design and
construction.
Futurebuild LVL Specific Engineering Design Guide
Properties and structural characteristics for the Futurebuild LVL range for use by specifiers and engineers for specific design LVL projects.
designIT for Commercial Floors Installation Guide
This guide provides a variety of details specific to the use of Futurebuild LVL floor systems for commercial, industrial and other heavily loaded floors. designIT® for Commercial Floors is a software tool for all building practitioners designing with the Futurebuild LVL range and other selected materials. It enables a wide range of commercial and industrial floor solutions to be developed in a simple and powerful application.
Technical Note
Futurebuild LVL and Treatment For Use in Buildings
Technical Note relating to treatment for use in buildings
Futurebuild LVL Trouble with Substitutes
Think hard and check before substituting one building product for another. Get it wrong and you could be creating quality issues and have trouble getting a Code Compliance Certificate.
Information Bulletin
Futurebuild LVL What do Residential Design Service order include
Document for New Users of the Residential Design Service
Futurebuild LVL DesignIT For Houses Software: A Guide for Designers
Optimising the use of designIT for Houses Software - a guide for designers
Futurebuild LVL computeIT Software for Engineers Flyer
computeIT® is designed to aid in the specification of heavy Laminated Veneer Lumber (LVL) structural
members and non-residential structural systems. Learn more in this flyer on the computeIT software suite.
Cad
HYJ025 (TD3)
Tie-down for external bracing wall- 6 and 12 kN fixing details - bracing wall perpendicular to joist (Detail TD3)
HYJ024 (TD2)
Tie-down for external bracing wall -6 and 12 kN fixing details - bracing wall parallel to joist (Detail TD2)
HYJ023 (TD1)
Tie-down for external bracing wall using rimboard using 6 12kN fixing detail (Detail TD1)
HYJ022 (F22)
Cantilever supporting load-bearing walls- Type 2 reinforcement (Detail F22)
HYJ021 (F21)
Cantilever supporting load-bearing walls- Type 1 reinforcement (Detail F21)
HYJ018 (F16)
Cantilevers supporting load-bearing walls - installation of end trimmer (Detail F16)
HYJ015 (F13)
hyJOIST cantilever for internal or weather-proofed balcony applications (Detail 13)
HYJ005 (F4)
Fixing hyJOIST to steel beams - using face mount hangers (Detail F4)
Case Studies
Building Product Information
Futurebuild LVL Residential Applications Through Literature and Software
Building Product Information Sheet and Product Technical Statement for Futurebuild LVL Used in Residential Applications Through Literature and Software
Futurebuild LVL Specified through designIT for Commercial Floors
Building Product Information Sheet and Product Technical Statement for Futurebuild LVL Commercial Floors designed using designIT
Futurebuild LVL General /Specific Design Application
Building Product Information Sheet and Product Technical Statement for Futurebuild LVL used in General/Specific Design Applications.
Futurebuild LVL computeIT Software Solutions
Building Product Information Sheet and Product Technical Statement for Futurebuild LVL Products specified through the computeIT software solutions.










