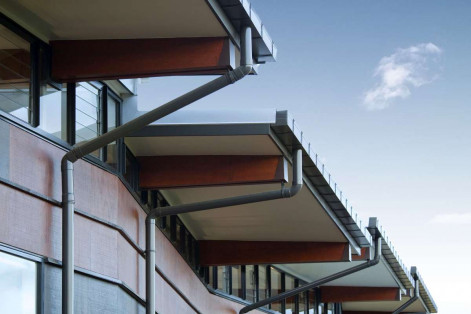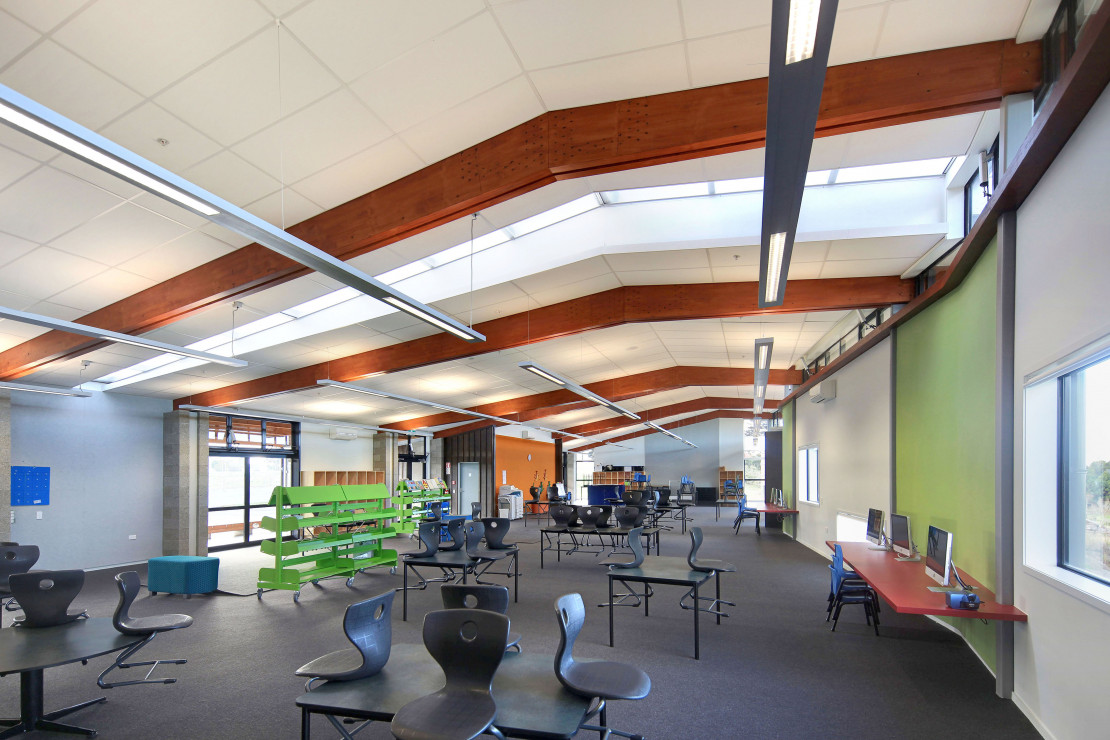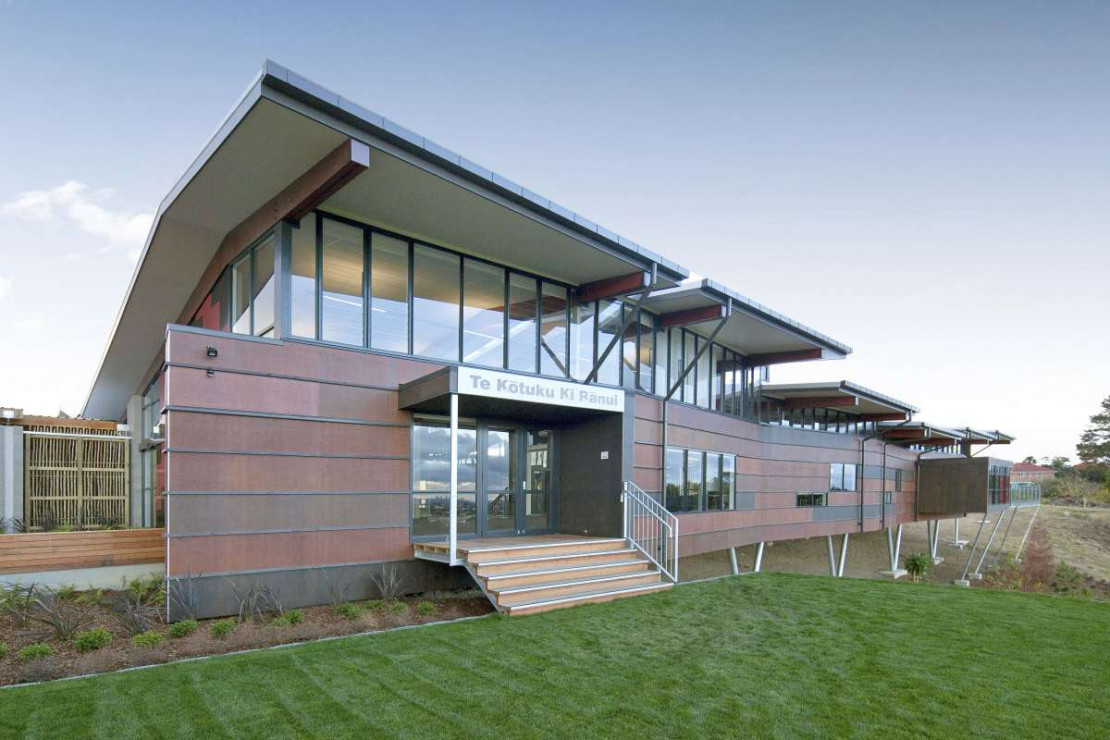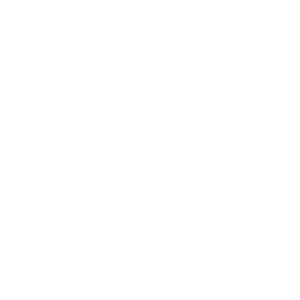A Natural Education: Ranui School
Ranui School in Waitakere City is the perfect example of an environmental approach to education. The new multi-purpose school hall – Te Kotuku Ki Ranui–was built to meet the guidelines developed by the New Zealand Green Building Council. By achieving the national specifications and compliance the project was awarded coveted Green Star points using hyONE® from the Futurebuild® LVL range (laminated veneer lumber).
CHALLENGE
Although the initial plan was to use steel for the roof structure Carter Holt Harvey® Woodproducts was approached early on by contractor Naylor Love Construction Limited who were interested to see if timber could be used instead for a Green Star rating.
To meeting the challenge CHH Woodproducts prepared a preliminary design for architect Andrew Buchanan of Brewer Davidson and engineer Steve Thorne of Thorne Dwyer Structures Ltd, proving a hyONE roof system was both structurally feasible and cost effective.
SOLUTION
The prelim design showed them that using Futurebuild LVL was cost effective and would still fit with the architectural intent of the building. CHH Woodproducts also helped the engineer with specific structural engineering advice to enable them to complete the consent and construction drawings.
Steve Thorne says the build was reasonably challenging for them as the site was steep with quite a bit of work having to be done up above ground level to get a largely suspended flat concrete floor. He agreed that the rigid characteristics of hyONE were right to complete the job on top and felt the timber was more visually appealing than steel.
Similarly, all the teams involved in this project agree the building is architecturally stunning. It sits cleanly facing the rest of the school on one side and stands tall overlooking the valley on the other side. The warmth and colour of contrasting timber panels present a thoroughly contemporary design yet the stained Futurebuild LVL suggest an aged timber. Inside, the exposed beams span across the hall supporting the light, spacious interior.
Architect Andrew Buchanan believes that “the school whanau were an integral part of the design communication also” and helped create the end result.
“This was a unique project as each rafter was a different height and different width because the wall zigzags up the side,” explains Fabrication Manager Aaron Quinn of Carters Fabrication. “Instead of one or two templates for a basic building there were 14 set ups for 17 rafters equalling 34 pairs. Each component required an individual workshop drawing due to length and pitch changes and rebates required for steel posts and connections.”
Once on site the prefabricated rafters were lifted into place by mobile crane and man power positioned on scaffolds. Project Manager Tom Ryder of Naylor Love Construction said the ease of working with hyONE and the additional benefits of working with a sustainable and renewable resource was in keeping with the environmental and cost issues. “We went down the Futurebuild LVL route because it was better for our Green Star rating. That was our intention.”
RESULT
If Ranui School is an example of green building then there is a lesson in choosing the right materials. In this case hyONE ticked all the boxes for strength, aesthetics, and economics and, vitally, the environment.

PRODUCTS:
hyONE®
ARCHITECT:
Brewer Davidson
ENGINEER:
Thorne Dwyer Structures Ltd
FABRICATOR:
Carters
CONTRACTOR/BUILDER:
Naylor Love




