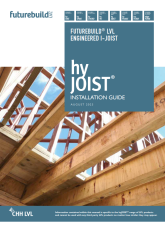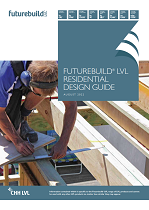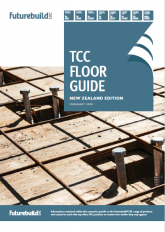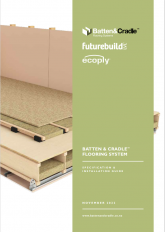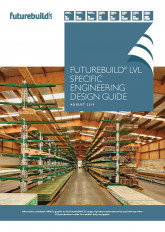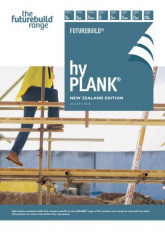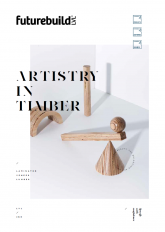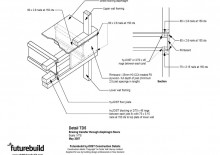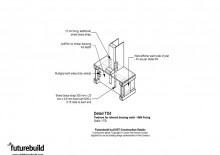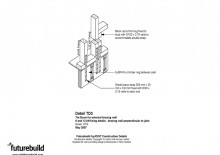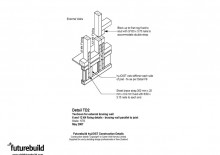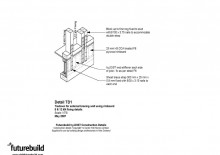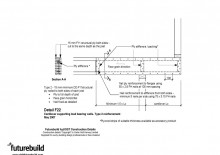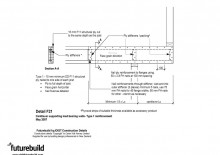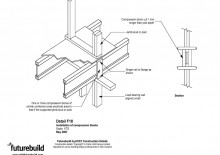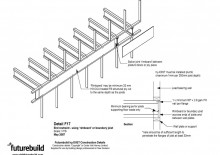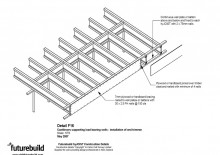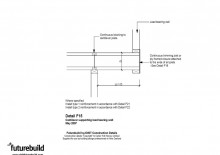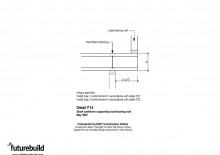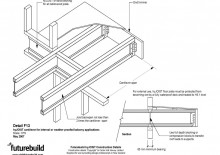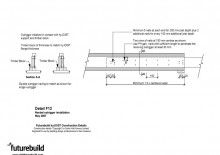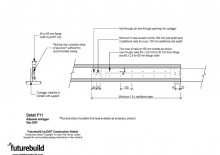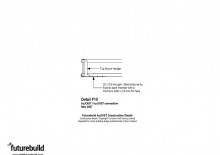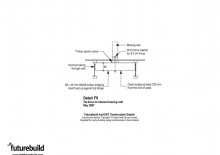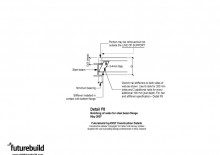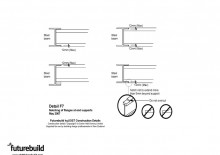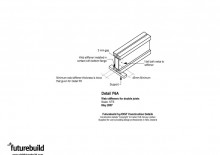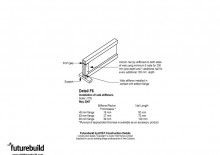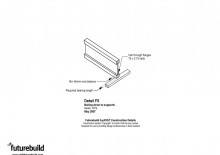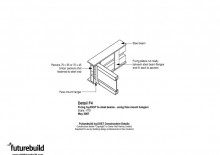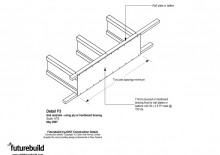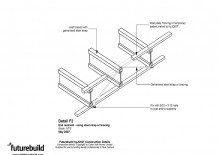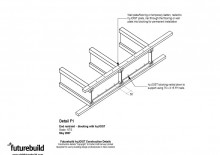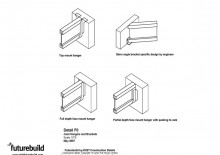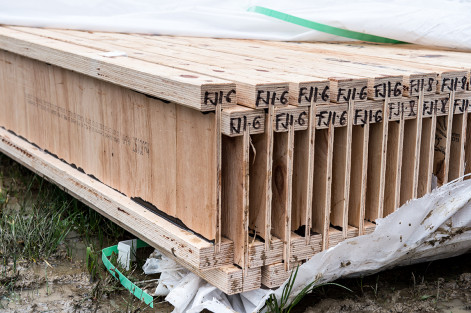Technical & Apps
For Building Product Information Sheets please see here
Search
Desktop & Mobile Apps
Brochures
Futurebuild LVL hyJOIST Installation Guide
This guide provides a variety of details specific to the use of hyJOIST floor systems for houses and similar buildings. Details contained in this publication have been appropriately engineer designed and/or tested to determine their suitability.
Futurebuild LVL Residential Design Guide NZ
Manufactured by Futurebuild LVL, Laminated Veneer Lumber (LVL) is the engineered solution for residential housing design and
construction.
Futurebuild LVL Timber Concrete Floors (TCC) Guide
Timber Concrete Composite (TCC) floors represent a move to optimise the advantages of both Laminated Veneer Lumber (LVL) beams and a concrete screed/slab, combined using defined connection methods to provide composite action.
Batten & Cradle™ Acoustiflor™ System Specification & Installation Guide
Carter Holt Harvey Plywood Ltd together with Carter Holt Harvey LVL Ltd, trading as Futurebuild® LVL, and B&C Systems International Limited (Batten and Cradle™) have developed a lightweight floor system that is suitable for use as an inter-tenancy floor.
Futurebuild LVL Specific Engineering Design Guide
Properties and structural characteristics for the Futurebuild LVL range for use by specifiers and engineers for specific design LVL projects.
designIT for Commercial Floors Installation Guide
This guide provides a variety of details specific to the use of Futurebuild LVL floor systems for commercial, industrial and other heavily loaded floors. designIT® for Commercial Floors is a software tool for all building practitioners designing with the Futurebuild LVL range and other selected materials. It enables a wide range of commercial and industrial floor solutions to be developed in a simple and powerful application.
Futurebuild LVL hyFRAME - The LVL Kitset Portal Frame Solution Brochure
hyFRAME® is a fully engineered, prefabricated Laminated Veneer Lumber (LVL) portal frame, designed for use as part of your total build system. It is the ideal framing solution for both rural and light commercial buildings, including a wide range of sheds.
Futurebuild LVL truFORM & edgeFORM Engineered Formwork Solutions
truFORM is structural Laminated Veneer Lumber (LVL) intended for use as concrete formwork beams, such as bearers, joists, walers and soldiers.
hyPLANK is a strong, lightweight Laminated Veneer Lumber (LVL) scaffolding plank. The structural uniformity of LVL, combined with the strict quality control processes during manufacture, ensures hyPLANK is safe and fit for purpose as scaffold planking.
Futurebuild® LVL is an engineered wood product made from multiple layers of wood veneer laminated together under precise factory conditions. Combined using heat and pressure, the result is a solid, consistent material that delivers proven structural reliability along with design versatility.
Case Studies
Technical Notes
hyJOIST as a substitute for SG8
hyJOIST provides an engineered wood product solution for floor joist and rafter applications in residential and light commercial buildings.
Futurebuild LVL and Treatment For Use in Buildings
Technical Note relating to treatment for use in buildings
Futurebuild LVL Trouble with Substitutes
Think hard and check before substituting one building product for another. Get it wrong and you could be creating quality issues and have trouble getting a Code Compliance Certificate.
SDS
Note: Untreated product may at times contain some glueline additives used for H1.2 treatment. As such, Futurebuild LVL recommend the consideration of the SDS for Futurebuild LVL SDS H1.2 treated LVL and hyJOIST when using untreated Futurebuild LVL products
Futurebuild LVL SDS H3.1 LOSP Treated LVL and hyJOIST
Safety Data Sheet H3.1 LOSP treated product used in residential, commercial and industrial construction, and fitments and/or general purpose building.
CAD Details
HYJ025 (TD3)
Tie-down for external bracing wall- 6 and 12 kN fixing details - bracing wall perpendicular to joist (Detail TD3)
HYJ024 (TD2)
Tie-down for external bracing wall -6 and 12 kN fixing details - bracing wall parallel to joist (Detail TD2)
HYJ023 (TD1)
Tie-down for external bracing wall using rimboard using 6 12kN fixing detail (Detail TD1)
HYJ022 (F22)
Cantilever supporting load-bearing walls- Type 2 reinforcement (Detail F22)
HYJ021 (F21)
Cantilever supporting load-bearing walls- Type 1 reinforcement (Detail F21)
HYJ018 (F16)
Cantilevers supporting load-bearing walls - installation of end trimmer (Detail F16)
HYJ015 (F13)
hyJOIST cantilever for internal or weather-proofed balcony applications (Detail 13)
HYJ005 (F4)
Fixing hyJOIST to steel beams - using face mount hangers (Detail F4)
Information Bulletins
truFRAME Characteristic Structural Properties
truFRAME® is an LVL product manufactured by Futurebuild® LVL made in section sizes including 90x45, 140x45,190x45, 240x45 and 300x45, is H1.2 treated and is available in lengths up to 7.2m.
Information on Futurebuild LVL's latest offer to the the New Zealand market - truFRAME® LVL Framing.
Futurebuild LVL What do Residential Design Service order include
Document for New Users of the Residential Design Service
Futurebuild LVL hyJOIST & RDS Info Bulletin
Optimising your mid-floor layout using Laminated Veneer Lumber (LVL) provides many benefits to both builders and homeowners.
Futurebuild LVL DesignIT For Houses Software: A Guide for Designers
Optimising the use of designIT for Houses Software - a guide for designers
Futurebuild LVL computeIT Software for Engineers Flyer
computeIT® is designed to aid in the specification of heavy Laminated Veneer Lumber (LVL) structural
members and non-residential structural systems. Learn more in this flyer on the computeIT software suite.
