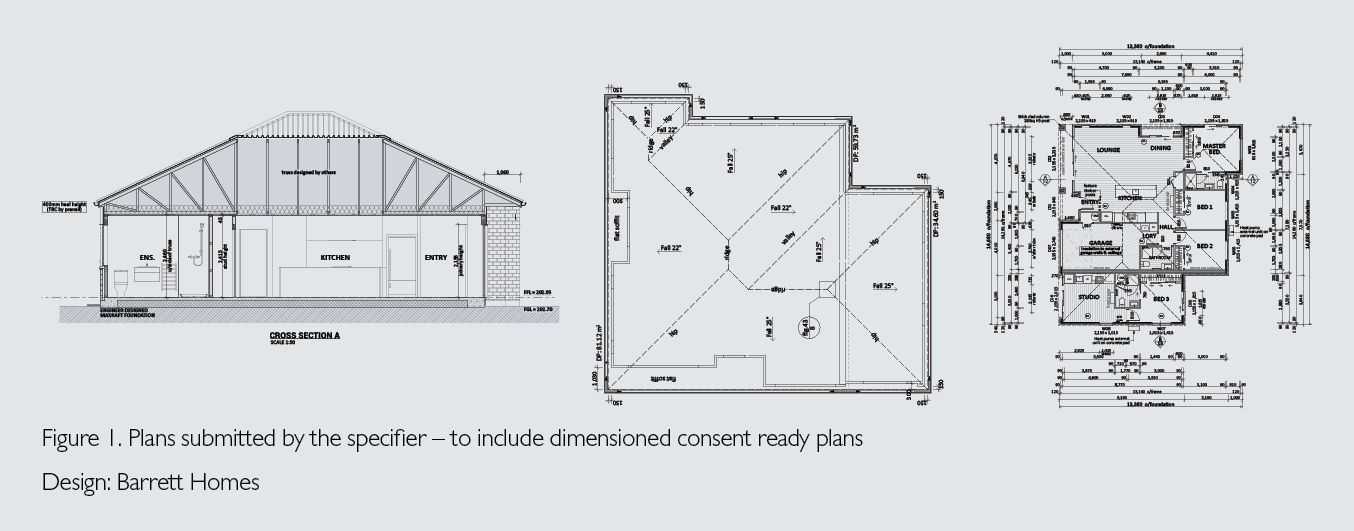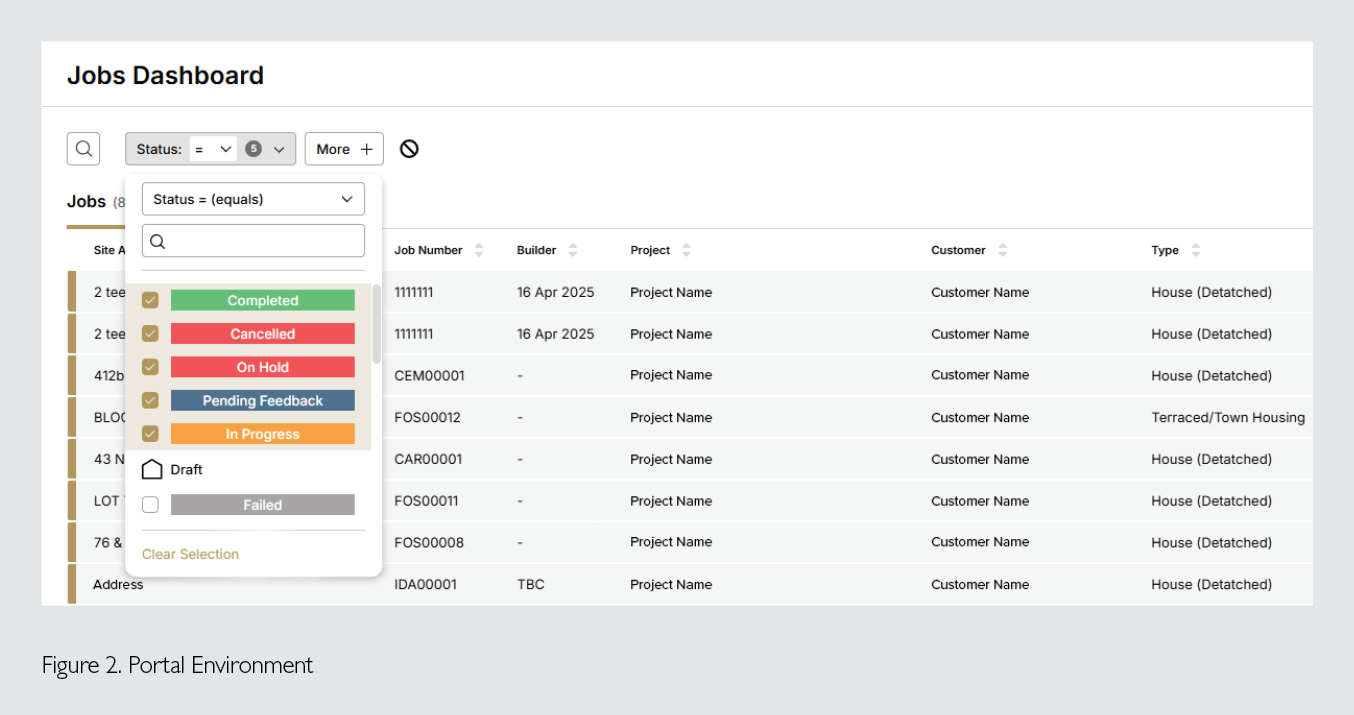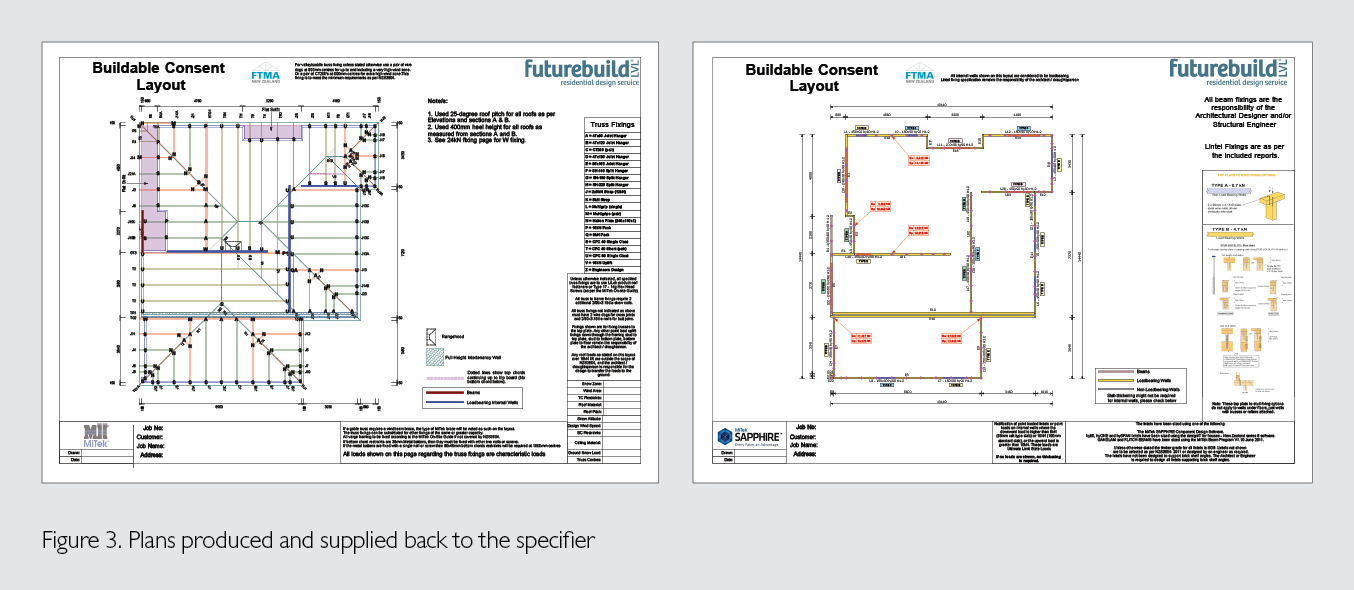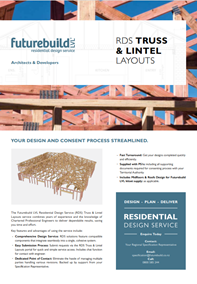RESIDENTIAL DESIGN SERVICE TRUSS & LINTEL LAYOUTS
YOUR DESIGN AND CONSENT PROCESS STREAMLINED
The Futurebuild LVL Residential Design Service (RDS) Truss & Lintel Layouts service was developed to provide Architects with Buildable Consent Layouts for both trusses and lintels through one dedicated service, saving you time and effort.
Key features and advantages of using the service include:
- Comprehensive Design Service: Our designers provide a certified solution for trusses and lintels together at building consent stage, ensuring these designs are optimised and compatible.
- Easy Submission Process: Submit requests via the RDS Truss & Lintel Layouts portal for quick and simple service access. Includes chat function for contact with engineer
- Dedicated Point of Contact: Eliminate the hassle of managing multiple parties handling various revisions. Backed up by support from your Specification Representative
- Fast Turnaround: Get your designs completed quickly and efficiently
- Supplied with PS1s: including all supporting documents required for consenting process with your Territorial Authority
- Includes request for Midfloors & Roofs Design for Futurebuild LVL kitset supply: if applicable
WHAT WE NEED AND WHAT YOU GET IN THREE SIMPLE STEPS
STEP 1. SUBMIT YOUR TRUSS & LINTEL LAYOUTS REQUEST
Your Specification Representative will:
- Set you up with your own account and login details for the portal that will enable you to submit Truss & Lintel Layout requests
- Help you with your initial submission, taking you through step by step
- Provide any needed support throughout the job process

For our design team to provide your Truss and Lintel layout we will need:
Dimensioned Consent Ready Plans in PDF Format including:
- Floor plan and elevations showing all critical dimensions
- Roof angle or pitch
- Roof plane direction
- Roof overhang
- Any other details which may affect the design, such as chimney, skylight windows etc
- Window opening size and location
- Floor framing layout (for two storey buildings) and roof framing layout (if some of the roof is not trussed).
- Note Futurebuild LVL also offers an obligation free design service for LVL based floor and roof framing.
- Option to also attach any applicable engineering plans and documents
Site details including:
- Site Name and Location
- Relevant Territorial Authority
- Building Type eg Apartment, House, Terraced House
- Wind, snow and corrosion zones
- Builder Information (helpful but optional)
- Required design - Truss & Lintel, Rafters, Midfloor, Sub-floor
STEP 2. JOB PROGRESS TRACKING
- For your initial and future job submissions, you will be able to see your jobs and their progress on the dashboard
- If we have any queries or suggestions, we will be in contact with you
- Support throughout the process from your dedicated Specification Representative
- Two-way chat function for direct communication with design engineer

STEP 3. YOUR TRUSS & LINTEL LAYOUTS ARE READY IN THE PORTAL, NOTIFIED BY EMAIL
You will receive from us a package including:
- Buildable Consent Layout/s
- Signed PS1s ready for your consent application to the relevant Territorial Authority
- Lintel and/or Beam Summary
- Lintel Reaction and Fixing Summary
- Lintel and/or Beam Design Calculations
- Lateral and/or Gable End Web Bracing
- Lintel and/or Truss Fixing Details

ENQUIRE TODAY
CONTACT Your Regional Specification Representative
EMAIL specification@futurebuild.co.nz
CALL 0800 585 244
Note: This service is currently for residential projects only
ENQUIRE TODAY
CONTACT Your Regional Specification Representative
EMAIL specification@futurebuild.co.nz
CALL 0800 585 244
